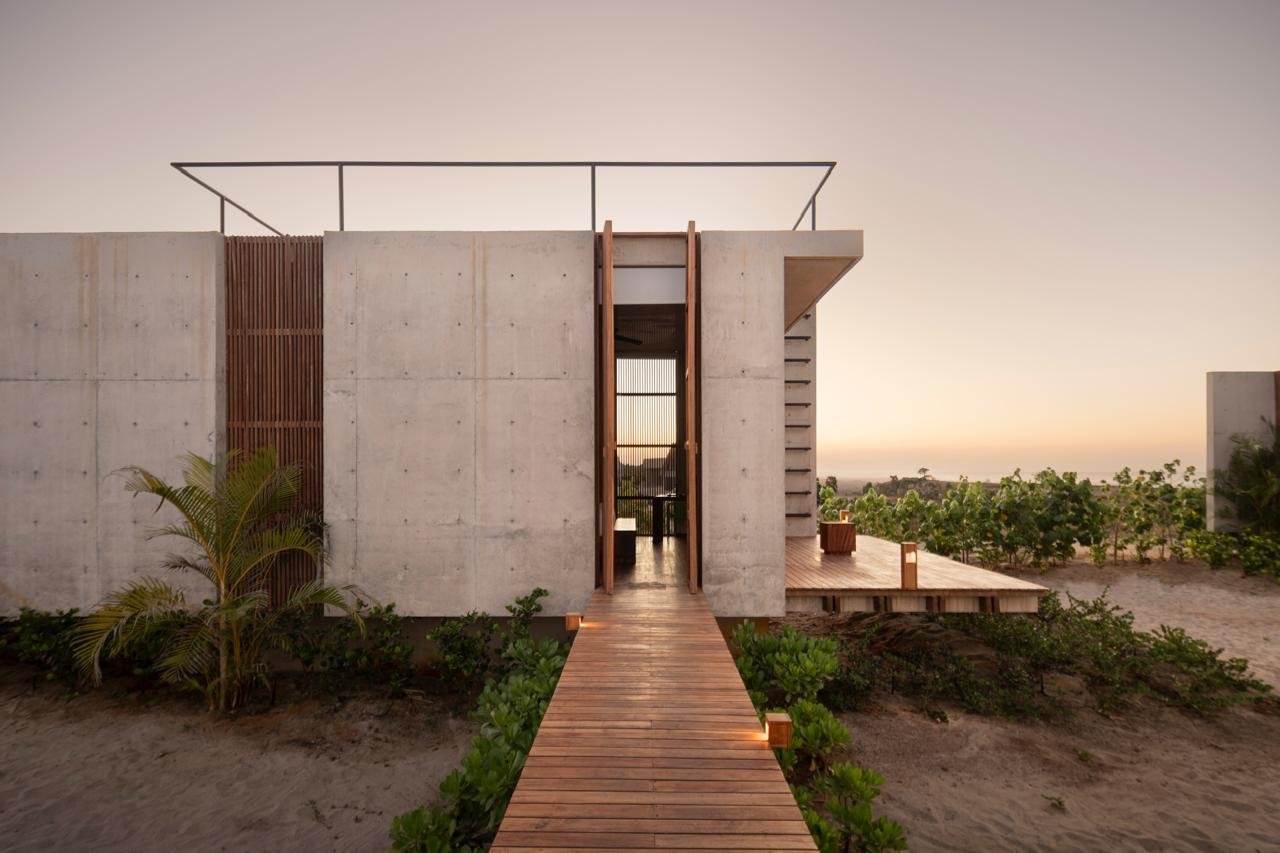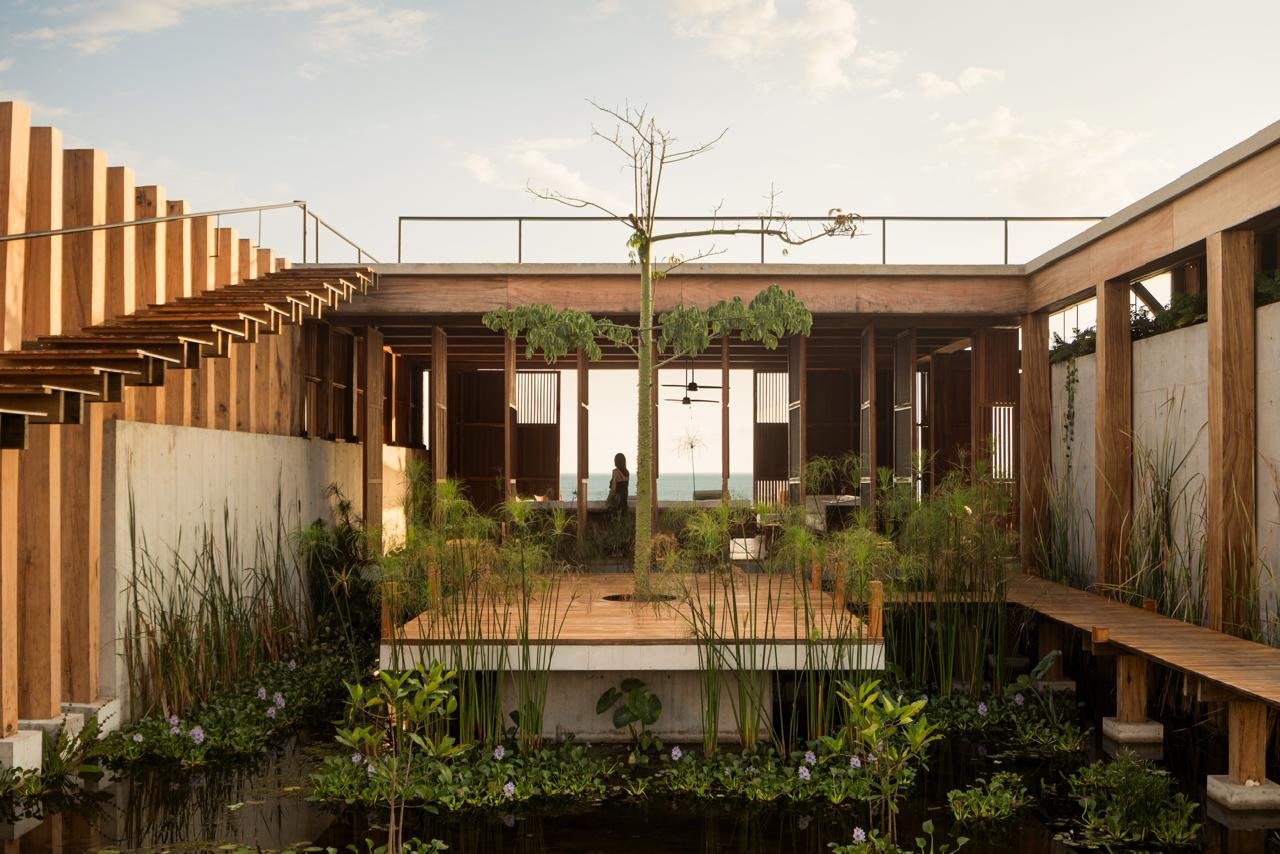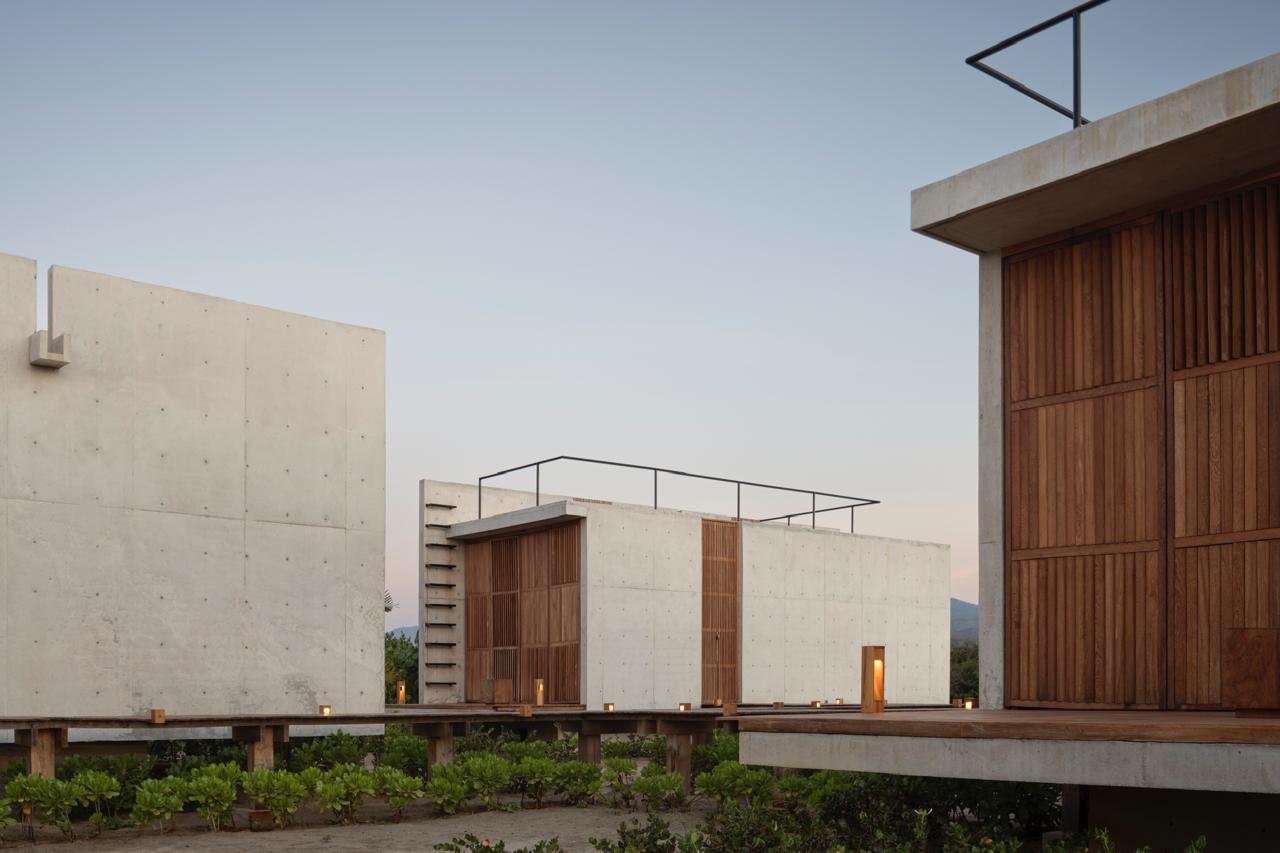The house
“A design conceived for permanence, respecting the landscape and the view of the Pacific Ocean.”

Architect


Casa Kani-Ini
Conscious disconnection facing the Pacific
On an almost virgin beach along the Oaxacan coast, Casa Kani-Ini invites you to slow down, breathe, and gaze at the sea without hurry. It is a signature home designed to inhabit the landscape: warm wood and concrete, open spaces, and an honest relationship with the surroundings.
Live here is turn off the noise and reconnect with the essentialsclear sunrises, starry nights, and the ocean as a backdrop. A refuge for reading, cooking, conversing, and gazing at the horizon without interruptions, with serene elegance featured in architecture publications.
The architect:
Designed by TAC | Taller Alberto Calleja
The residence is set on a seaside plot in the El Vigía sector (Puerto Escondido, Oaxaca). Its strategy was to fragment the program into independent volumes to reduce the impact and integrate more harmoniously with the site. The structures are connected by circulation bridges, and a green water courtyard organizes daily life with privacy and freshness. The social nave —a mixed structure of wood and concrete, with single-sloped roof and rooftop lookout— opens the living spaces toward the beach and the horizon.


A signature home
Inhabit the landscape
Breathing Bridges
Walkways that link the modules without enclosing the footprint: vegetation seeps in and air flows freely. Open and fluid experience, intimate yet connected with the outdoors.
Main Ocean Hall
Large social space of wood and concrete facing directly toward the Pacific: living room, dining area, and terraces in visual continuity, single-sloped roof and rooftop lookout for the sunset.
Rooms in independent modules
Bedrooms isolated in independent volumes at the back of the property to ensure maximum privacy and rest; everything is organized with bridges and a water courtyard that provides shade and calm.


